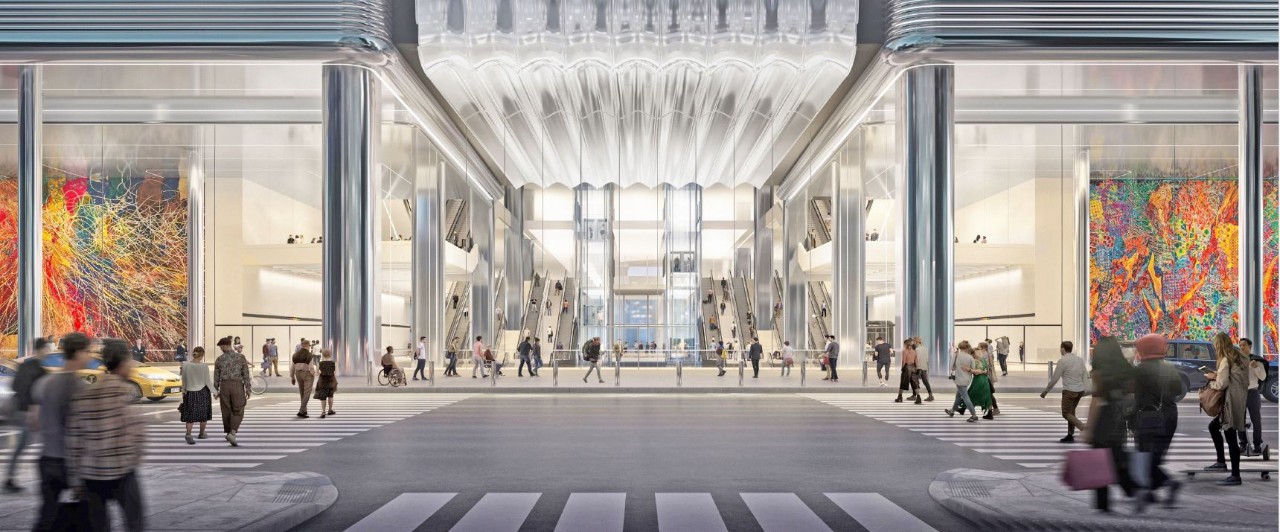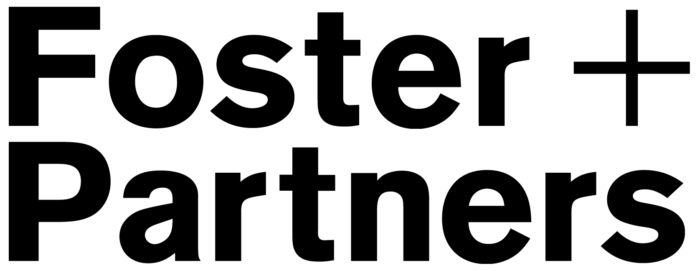The centerpiece of the Port Authority's new Midtown Bus Terminal will be a sleek, spacious, light-filled Main Terminal set on the site of the existing bus terminal. The design will reimagine the terminal into a world-class 21st century transportation hub, focusing on the passenger experience with intuitive wayfinding, new retail space, and increased comfort and security. Five floors and more than 180 new bus gates will be integrated with a simplified connection to New York's subway system.
A Modern Gateway
The project will construct a state-of-the-art transportation hub to meet the projected commuter growth for decades to come and make commuting and public transportation more inviting and accessible. The new Main Terminal will:
- Close a section of 41st Street to traffic to create an inviting, pedestrian-friendly main entryway.
- Feature a central skylight to flood the space with natural light.
- Design the layout to be accessible and welcoming for people with disabilities, families, and the elderly, incorporating ADA standards and inclusive features throughout.
- Incorporate centrally located escalators, stairs, and elevators to get commuters to and from buses and subways quickly.
- Have a direct connection to the subway and their connections to both Penn Station and Grand Central for LIRR, Metro-North, NJ Transit and Amtrak service, including links to AirTrain Newark and JFK.
- Be designed for a future of net-zero emissions and all-electric bus fleets.
- Feature a multi-story atrium with well-defined visual connections between the various levels, making wayfinding intuitive.
- Incorporate public art throughout the terminal to create a distinctive sense of place.
- Be part of Phase 2 in the construction of the new Midtown Bus Terminal, with construction expected to begin in 2029.
- Will engage commuters and the community with street-facing and interior retail.
The Design team
The global architectural and design firm Foster + Partners and A. Epstein and Sons International Inc. are designing the new terminal as a joint venture under contract with the Port Authority.
- Design Team


